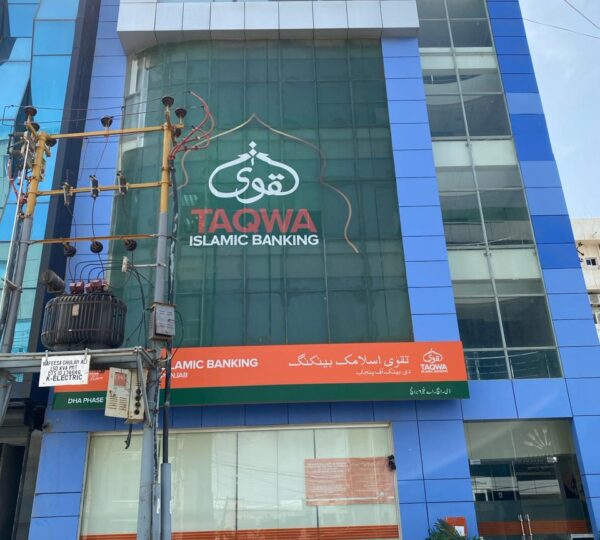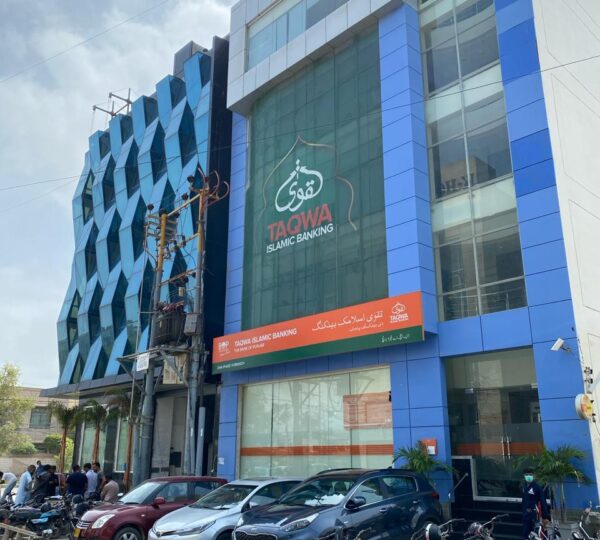4-C (BOP)


Project details
200 YDS
Ground BASEMENT +4 Floor
Commercial Offices
This 200-yard commercial building is a modern, high-end structure designed for businesses seeking both luxury and functionality. Spread over five levels—basement, ground floor, and four floor—the building offers ample space for various commercial activities. Constructed with premium materials, its sleek glass façade gives it a contemporary and professional appeal. The ground floor, ideal for retail outlets or corporate offices, features a spacious layout with large windows that flood the space with natural light.
The basement, perfect for additional office space or storage, is designed with the same high standards, ensuring utility without compromising on aesthetics. The upper floor offers premium office or showroom space, complete with high-quality finishes like marble flooring, imported tiles, and modern lighting systems. A key feature of this building is the elevator, providing seamless access between floors, enhancing both convenience and accessibility for clients and employees alike.
Located in a prime commercial area, this building combines top-tier design, practicality, and modern amenities, making it a prime choice for upscale businesses looking for a prestigious address.
